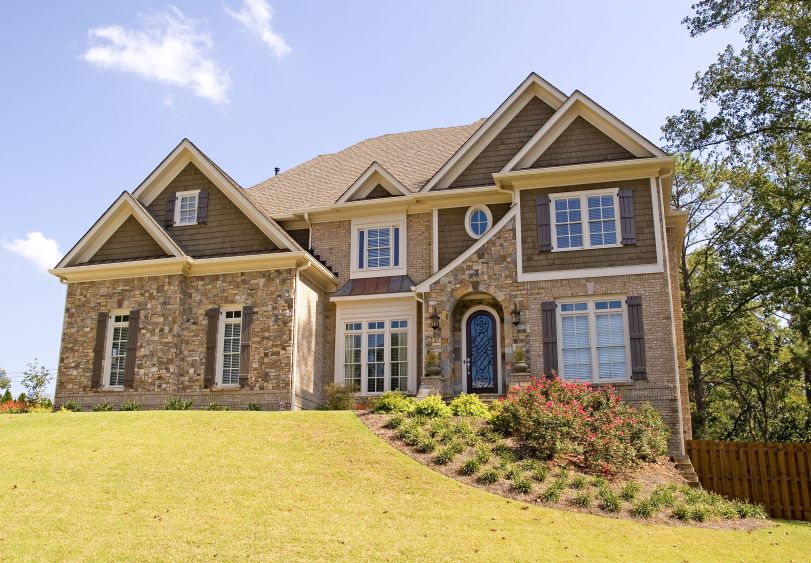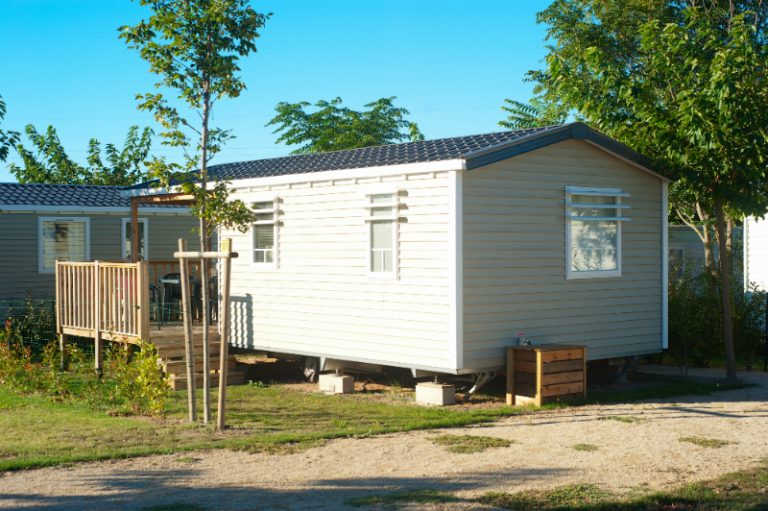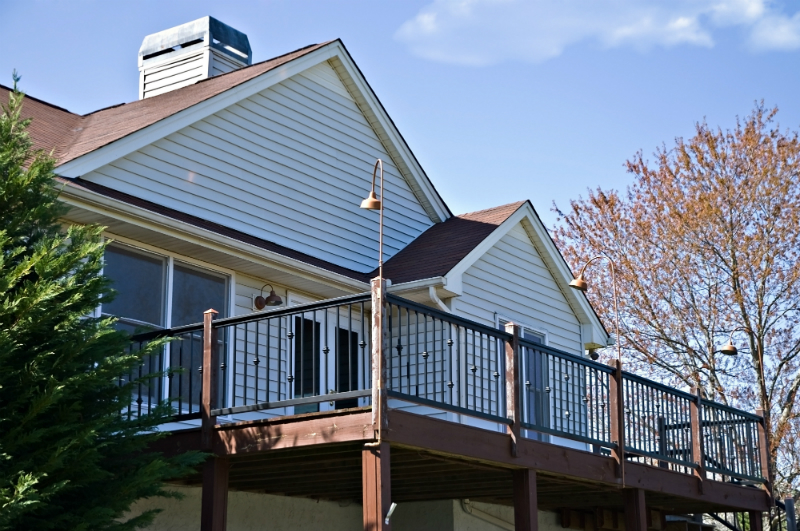Home expansions are often a fact of life especially for those with growing families. To do this wisely, you need to get a good idea of how much you need to spend especially if you are on a tight budget. Here’s how you can do so.
Determine Addition Size, Material and Labor Costs
The first thing you need to do is determine the size of the room you want to add and what kind of room it is. A bedroom may cost less than a kitchen, for example. This way, you can determine the dimensional information for every aspect of the room to be added. This includes the exact size of the additions, the sizes of the cabinets, walls, windows, ceilings, lighting fixtures, electrical wiring, and the like.
Estimate how much you can spend on material and labor costs. Materials include concrete, foundation walls, insulation, interior paints, trim and molding and the like. Labor costs are anything you need to spend on people such as your general contractor or subcontractor. This information is also useful when renting a dumpster and processing for permits, if and when necessary.
Other Factors
One other factor that may affect the overall cost for your room addition is the grade of your materials. For example, steel framings will cost more than wood. An inclined surface may cost you more in leveling and foundation planning than a surface that is already flat. Depending on where you live, costs for permits and labor may also be higher. The number of windows, security features, and other personal preferences may add to the cost as well.
One way to save on cost would be to tailor your addition plan according to the dimensions of your building materials. Get an idea of the dimensions building materials are sold in and size your addition according to these measurements to avoid waste and save on construction costs.







